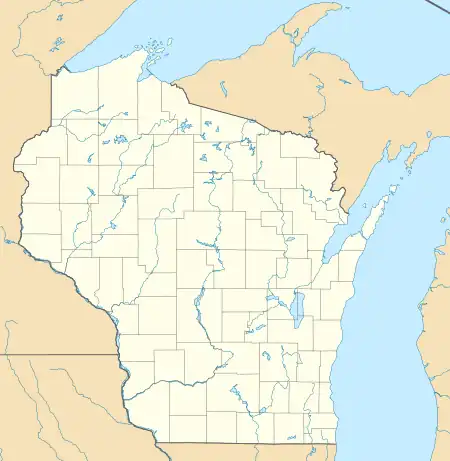Madison Masonic Temple | |
 | |
  | |
| Location | 301 Wisconsin Ave., Madison, Wisconsin |
|---|---|
| Coordinates | 43°4′39″N 89°23′12″W / 43.07750°N 89.38667°W |
| Area | less than one acre |
| Built | 1923[1] |
| Built by | Findorff, J.H., & Son |
| Architect | Law & Law |
| Architectural style | Classical Revival |
| NRHP reference No. | 90001456[2] |
| Added to NRHP | September 13, 1990 |

One of the large rooms used by Masons for meetings.

Large room for Mason meetings.
The Madison Masonic Temple is a masonic temple located in Madison, Wisconsin. Designed by Madison architects James R. and Edward J. Law in 1915 and redesigned after World War I in 1922, the temple was built during 1923 to 1925.[3] It was listed on the National Register of Historic Places in 1990.[2]
It is a three-story building with four colossal columns in its front facade, with its three main entrances set back from them. It is 112 by 182 feet (34 m × 55 m) in plan and has a large, 1200-plus seat auditorium in its rear section.[3]
The auditorium and other spaces are used by the public for rehearsals and performances.[3]
References
- ↑ "Madison Masonic Temple". Wisconsin Historical Society. Retrieved January 25, 2023.
- 1 2 "National Register Information System". National Register of Historic Places. National Park Service. March 13, 2009.
- 1 2 3 Carol Lohry Cartwright (December 27, 1989). "National Register of Historic Places Inventory/Nomination: Madison Masonic Temple". National Park Service. Retrieved April 8, 2017. With 15 photos.
External links
Wikimedia Commons has media related to Madison Masonic Temple (Madison, Wisconsin).
This article is issued from Wikipedia. The text is licensed under Creative Commons - Attribution - Sharealike. Additional terms may apply for the media files.